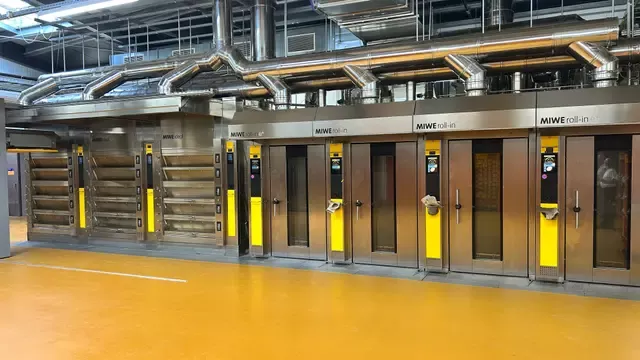Miwe Complete production facility
EUROPE (Western and Northern)
Miwe, Seewer Euroline, Complete production facility
Plot area: approx. 10,000 m²
Usable area: approx. 4,000 m²
Modernization: 2019-2023
Building structure: 3 halls, thermally insulated, partial basement
Furnace hall (Hall 1):
3 deck ovens (MIWE) with loader
4 rack ovens (MIWE)
Central exhaust gas routing with heat recovery (9000 l buffer tank)
2 fully automatic proofing machines, large proofing cabinet for 12 rack trolleys
Office on the upper floor (glazed)
Hall 2:
Wood-burning oven 8 m² with pellet heating, optically in tiles type 1920
Cooling complex with 4 multifunctional cells (12 rack trolleys each, incl. UV, floor heating)
Freezing complex (3 × 8 m)
New kneading plant with silo preparation, water mixer and small component system (30 silos of 150 kg each)
Hall 3 (production):
Kneadery with Diosna large mixer, 2 rotary lever mixers, spiral mixer (100 L), beating machine
Head machines, bread roll line, bread line with weigher, round & long moulder
Seewer Euroline 27 m fine baking line incl. stainless steel platform & lifting tipper
Cooling complex 3.5 × 22 m (incl. shock freezer, dough & storage cells)
Cellar with 3 m ceiling height
Central supply:
Vacuum cleaner system with cyclone
Ventilation & heating via efficient central ventilation system
Boiler & central water treatment in the cellar
Additional areas:
Staff rooms, offices, air-conditioned confectionery & glazing room
Dispatch area with tray/crate washing system
Training room, professional kitchen, technical rooms
Outdoor area:
Warehouse, silos, cold storage cells for reserve and waste
Emergency power supply via generator
Own well (56 m deep), organic wastewater treatment plant
Two access roads, fully fenced site

